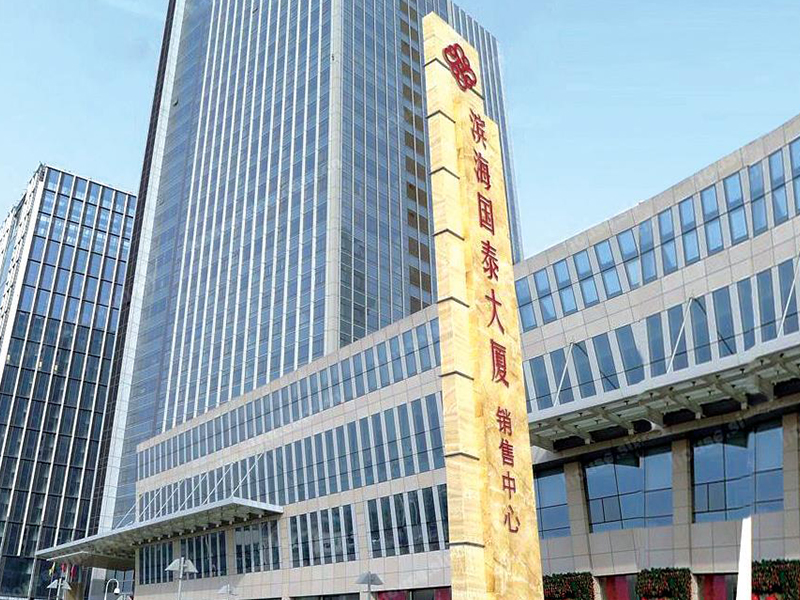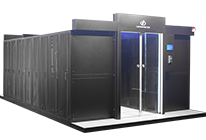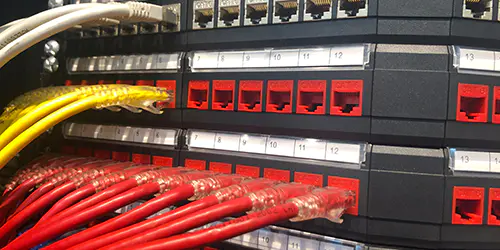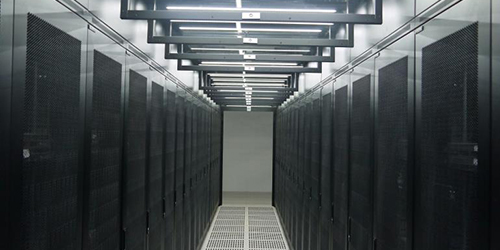Binhai Guotai Building is located at the south entrance of Xiangluowan Central Business District, close to Tianjin Avenue and Yingbin Avenue, and is the golden intersection of traffic and people. The project covers an area of 18,282 square meters, with a total construction area of 158,173 square meters. It is composed of three blocks A, B and C.
According to customer requirements and related design standards, ensure the implementation of information and communication cables for computer network systems such as tenant office areas, property office and commercial services, communications, building automation and security protection systems, and ensure that they pass various inspections and acceptances. It is determined to be adopted after research. LINKBASIC integrated wiring super five shielding system and cabinet system. Set up a general weak current wiring computer room (central network computer room) in the building, building group subsystems (network is multi-mode fiber, voice using 100 pairs of large pairs of cables), set up equipment rooms on the bottom of each building (used to manage vertical and building Wiring subsystem), a management room (used to manage the termination of the vertical trunk line subsystem and the horizontal wiring subsystem) is set up in each vertical weak current well, and the horizontal subsystem uses Category 5 unshielded twisted pair, voice and data in the work area All use super five types of non-shielded information modules.
During the project, more than 12,000 information points and 90 cabinets were successively implemented. The stability of Lambert's product system during use has been widely praised.









 English
English 简体中文
简体中文

