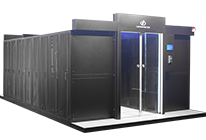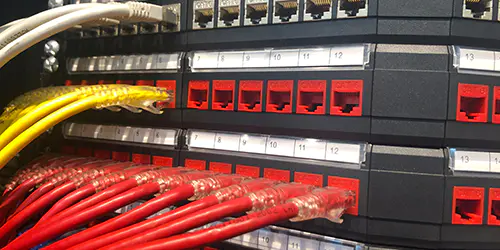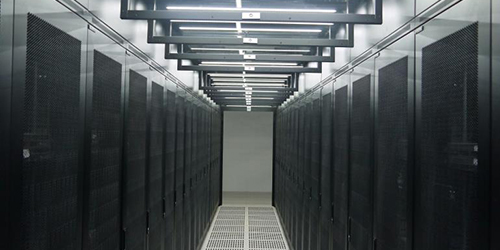With the rapid development of global computer technology and modern communication technology, people's demand for information is becoming stronger and stronger. This has led to the booming of intelligent buildings with functions of building management automation (BA, Building Automation), communication automation (CA, Communication Automation), and office automation (OA, Office Automation) worldwide. The integrated wiring system is the hardware foundation for the information exchange between the various systems in the intelligent building and between the internal system and the outside world. It not only connects voice and data communication equipment, switching equipment and other information management systems, but also makes these equipment and external Communication network connection. Building integrated wiring system (PDS) is an extension of modern "information highway" in modern buildings.
According to the requirements of the "Intelligent Building Design Standard" GB50314-2012, the integrated wiring system can be divided into office buildings, commercial buildings, cultural buildings, media buildings, sports buildings, hospital buildings, school buildings, transportation buildings, and residential buildings. Ten types of buildings, general industrial buildings, etc.
1)Office building:
The intelligence of office buildings should meet the needs of office business information application; it should have the basic guarantee for an efficient office environment; it should meet the needs of information management for all kinds of modern office buildings. Office buildings are divided into business office buildings, administrative office buildings and financial office buildings.
The integrated wiring of office buildings should be considered as rental office buildings and self-use office buildings.
The integrated wiring of rental office buildings is generally managed by the property and invested by the developer. There are generally two ways of doing it: one is the conventional integrated wiring practice, which is to set up a work area of 5 to 10 square meters, set the corresponding information points, and then consider the configuration of the entire system according to this amount. The other is because the users of rental office buildings are uncertain, and many users are temporarily rented out. For temporarily rented sites, regional wiring is used to complete. First lay the optical (electric) cables from the telecommunications room to the area (the area where the major customers are located), and each area is equipped with two optical fiber sockets (connected to the Ethernet switch) and two voice sockets (connected to the telephone hub or subscriber switch); The wiring of the area content is done by the customer. Of course, set the CP point (assembly point) in the routing of the horizontal cable. First, lay the horizontal cable from the telecommunication room to the CP point, and then complete the cable from the CP to the information point according to the user's own needs in the future. It is even possible to make only the main part of the cable, not the horizontal part, reserve the corresponding pipeline in advance, and wait for the user to determine the wiring according to the network construction. For rental office buildings, a comprehensive cabling form of Super Category 5 + Category 6 + Fiber Optic Hybrid can be used.
For self-use office buildings, especially office buildings of national government agencies, because their networks have intranets and extranets. There is a secret network, so integrated wiring is not a system. In addition to the demand for telephone and data, the information points must also consider the information points related to the intranet, the external network, the confidential network, and the backup. This way, the number of information points used in general projects is much larger. The installation sites, ducts, and cables of integrated wiring equipment in self-use office buildings must be physically separated. For some confidential projects, integrators often can only implement the horizontal wiring part. When the self-use office building project is implemented, the wiring network involving the confidential part will be done by an organization with security qualifications or national authorization. Self-use office buildings generally choose a relatively high level of integrated wiring (such as all categories 6 + optical fiber).
2) Commercial Building:
Commercial buildings include shopping malls, hotels and other buildings. It has the nature of commercial operation and should build a comprehensive management platform integrating commercial operation and guest-oriented services to meet the needs of commercial information management.
The mall is actually a large bay. Since the size, location, and density of shops may not be completely determined, CP points can be used, and the information points should not be too dense; also consider that some mobile public places should be reserved. Optical fiber information point. In addition, pay attention to the uncertain factors of the size and location of shops in the mall. The length of the horizontal cable may exceed 90m. Considering the super-length of the horizontal cable, multiple telecommunications rooms or optical cables can be installed on each floor of the mall. If the booth is relatively clear, you can also use the ground plug-in method, and set up information points for each work area of 20-100 square meters.
The number of hotel information points is relatively small compared to other projects, and the number of information points is not based on the area of the work area but according to the suite level such as ordinary standard rooms, luxury suites, presidential suites, etc. In addition, the wiring system of the hotel may also set up telephone and data separately according to their own wiring network. The telephone may not be included in the integrated wiring system, because the hotel generally builds its own program-controlled user exchange system, and the telephone information point can be directly connected to the telephone line. Switch interconnection. However, the data ports on the Internet are designed according to the integrated wiring system, forming two separate and independent wiring systems. In some projects, in order to reduce the number of cables that each suite leads to the wiring closet, the design concept of the home information wiring box is also introduced into the wiring scheme of the hotel suites.
3)Cultural building:
Cultural buildings, libraries, museums, exhibition centers, archives and other buildings. The wiring system should meet the functional requirements of the storage, display, inspection, display, academic research and information transmission of documents and cultural relics; meet the publication and dissemination of social and public information, and realize the informatization of cultural windows such as cultural information processing, value-added and exchanges Application needs.
The integrated wiring of cultural buildings is more complicated. Some places, such as the reading room of a library, require a high density of information points, which can facilitate readers to access materials online at any time; while the archives are storage venues, and there are relatively few information points; the convention and exhibition center has a large bay structure, and the conditions of the venue are also It is more complicated. For example, the news center of the exhibition center requires multiple information points in each work area due to more professional equipment, while the general exhibition hall does not need too many information points, and CP points can be used; but the information of the museum wiring The point is to take into account security issues. And starting from the requirements of cleanliness and beauty, the above-mentioned venues will use ground plug-in embedded information sockets, and the installation methods can be diverse.
Archives, libraries, and museums can choose integrated wiring systems with high transmission performance and high-level due to the large amount of information flow. In addition, in these buildings, if the cables and people are densely populated, attention should be paid to the problems of fire prevention, smokelessness, and low toxicity of the cables. These construction sites can also use a wired + wireless (AP wireless network card) hybrid integrated wiring method to facilitate information exchange and Internet access during the movement of people.
4)Media building:
Media buildings include medium-sized and above theater (film) theaters and radio and television services. Its integrated wiring system should meet the needs of media business informatization application and media building informatization management.
Due to the high frequency and field strength requirements of the audio/video transmission information flow in the media building, and there are many radio interference sources, in order to avoid interference between transmission line signals and electronic equipment, shielding and optical fiber integrated wiring are often used system.
For the media part, because there are many image signals that need to be transmitted, more coaxial cables are used, so it is best to consider the construction of integrated pipelines when laying pipes, and pay special attention to the spacing requirements between different information service signals (the focus is on and The distance of the broadcasting line).
The theater (film) staff is basically mobile, so there is not necessarily a lot of information; however, buildings such as radio and television are more specialized in production and should mainly meet the needs of craftsmanship.
5)Sports building
Sports buildings refer to buildings such as various stadiums, gymnasiums, and swimming pools. The wiring system should meet the needs of the information application of sports competition business and the information management of sports buildings; it should have the basic guarantee for sports competitions and other multi-functional environment facilities; fully take into account the multi-functional use and operational development of sports buildings after the game.
Sports buildings can be divided into many different functional areas, mainly for sports services and public services. In addition to competition venues, both indoor and outdoor venues also have many auditoriums and public buildings. Therefore, in addition to the news center, information center, drug inspection or shopping malls and other facilities and areas, we must also consider the installation sites of various equipment in the sports arena, such as clocks, scoring, flag raising, large-screen display and other information and sports service venues. Of delivery.
The wiring in the competition venue should pay attention to the following three aspects: 1. Outdoor venues should pay attention to the moisture-proof, dust-proof, anti-vibration and other factors of the integrated wiring device, and use the connection device that meets the protection level (such as IP67 level); because the connection device is installed In the public environment, prevent man-made damage and thunder and lightning, and take corresponding preventive measures. Second, it is necessary to consider that the stadium area is relatively large, and multiple telecommunications rooms should be set up, and it is better to use optical cables to communicate between telecommunications rooms to form a loop optical ring network, which is more conducive to the dispatch of network information flow. 3. The cables of the stadium are in the outdoor environment for a long time, which is prone to material aging, which makes the technical parameters and performance indicators drop. Cables should be laid out in closed metal pipe slots, especially outdoor cables and optical cables.
If some sports facilities are based on network communication protocols, such as large-screen display, stadium monitoring, etc., the transmission line of the stadium can also be incorporated into the integrated wiring system for design. Sports venues can also adopt wired + wireless hybrid wiring.
6)Hospital building:
Hospital buildings refer to buildings such as new, rebuilt and expanded general hospitals of grade two and above. Its intelligent system should meet the needs of efficient, standardized and informatized management in the hospital, and should provide medical patients with the technical support of "effectively controlling hospital infections, saving energy, protecting the environment, and building a people-oriented medical environment".
The most important thing for hospitals is to consider the cable's demand for transmission bandwidth and the electromagnetic interference of medical equipment. In order to ensure the safety of information, it is more suitable to use shielding + optical fiber to lay some medical equipment in concentrated situations.
In addition, because the hospital occupies a large area, many buildings, and complex functional requirements, it should be considered as a multi-functional building group and designed in accordance with the requirements of cable routing between buildings. From the computer network, the long-distance transmission of information and the intercommunication with the public distribution network should also be considered.
7)School building:
School buildings refer to buildings such as general full-time colleges and universities, senior high schools and senior vocational high schools, junior high schools and primary schools, nurseries and kindergartens that are newly built, expanded and rebuilt. Its intelligent system should meet the needs of various schools' teaching nature, scale, management methods, and service target businesses; it should adapt to the development of various school teachers on teaching, scientific research, management, and students' information applications such as learning, scientific research and life. ; It should provide a basic guarantee for an efficient teaching, scientific research, office and learning environment.
The integrated wiring of a school building is the overall wiring of a building group, and more consideration should be given to the construction of the backbone optical fiber of the campus network. In addition, the school has many functions, including teaching buildings, experimental bases, public lecture halls, libraries, science museums, and student dormitories. Therefore, the location, quantity, and level of the integrated wiring system of information points should be taken into account in different scenarios. Different settings cannot all be considered based on the building area.
Another feature of the school building is that the campus occupies a larger area, and the campus wiring network is more integrated with multimedia teaching, which should be paid attention to. School buildings and hospital buildings must also consider remote transmission, taking into account the information exchange with the outside.
8)Traffic building:
Transportation buildings refer to buildings such as newly built, expanded and rebuilt large-scale airport terminal buildings, railway passenger stations, urban public rail transit stations, and social parking lots. Its intelligent system should meet the needs of various traffic building operations, provide basic guarantees for efficient traffic operation business environmental facilities, and meet the needs of various modern traffic building management information.
The characteristic of integrated wiring of transportation buildings is that this kind of building area is large. If it involves the connection of buildings in different places, it reflects the form of decreasing cables along the pipeline, which is an extended star network. The cable route of the backbone part is very long, and the optical fiber cabling system should be adopted.
The passenger transport hall and freight terminal are part of the large bay, and the CP point design form can also be adopted, and it can be extended by wireless.
In addition, when it comes to electromagnetic interference of electromechanical equipment, the cable should also consider its shielding.
9)Residential building:
Residential buildings refer to buildings such as houses and villas. Its intelligent system should embody people-oriented, safe, energy-saving, comfortable and convenient, should meet the requirements of building an environmentally friendly and healthy green building environment, and should implement standardized management of residential buildings.
The integrated wiring of residential buildings is different from general public building wiring. It has two characteristics: one is the use of home integrated wiring box, which only completes the wiring function, and does not process information (such as exchange, storage, processing, transmission). The other type, the combination of wiring management and information processing should actually be called "family information wiring equipment", which not only has wiring functions, but also exchanges and transfers information on telephones and networks, and is useful for families. The conversion and transmission of intelligent household control information such as three-meter copying, emergency calls and so on. In addition, home wiring must be divided into three situations: indoor wiring, building wiring, and park wiring. Therefore, home wiring involves a wide range of areas, and each has a different scope, which needs to meet different residential needs.
10)Industrial building
Industrial buildings refer to newly built, expanded and rebuilt buildings. Its intelligent system should meet the general production requirements for the control and management of energy supply and operating environment; it should provide the basic conditions for information and communication required for production organization and office management; it should meet the requirements for energy conservation and reduce production costs; it should provide buildings The required information management.
Industrial buildings are mainly divided into two types of sites, which separate the production area from the general office area, and separate the production area from the control area; the other case is the wiring devices installed outdoors, and the corresponding industrial level should be adopted for the harshness of the environment. For connectors, consider technical requirements such as waterproof, dustproof, anti-vibration, anti-corrosion, and anti-electromagnetic pollution. But for some good environments in industrial buildings, such as the control room and office area of the production department, it can be designed according to the general building type.
LINKBASIC's Super Category 6 non-shielded cabling system is a complete end-to-end system solution. Each component of the system has been strictly designed and produced, and has passed the most stringent testing of Category 6 components. The link and channel performance exceeds ISO/IEC11801. :2008 and ANSI/TIA-568-C-2009 requirements to meet user requirements for safety and reliability, adapt to different types of building integrated wiring systems, and provide customers with more reasonable system solutions.
Download scheme:








 English
English 简体中文
简体中文
